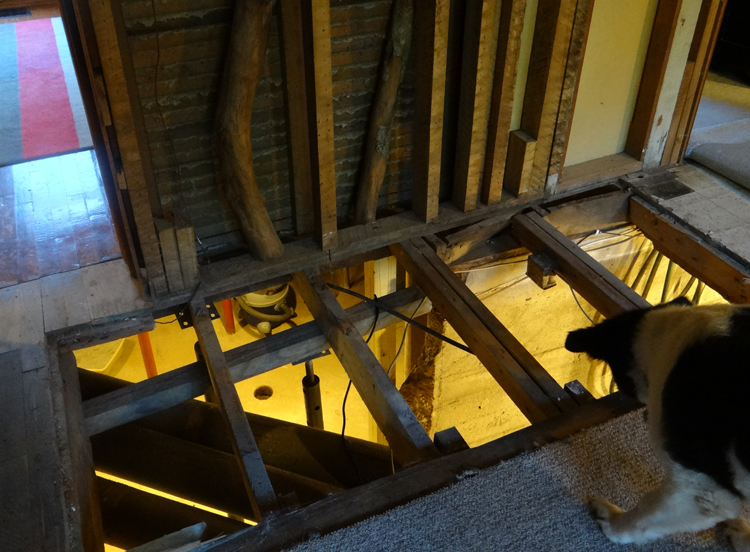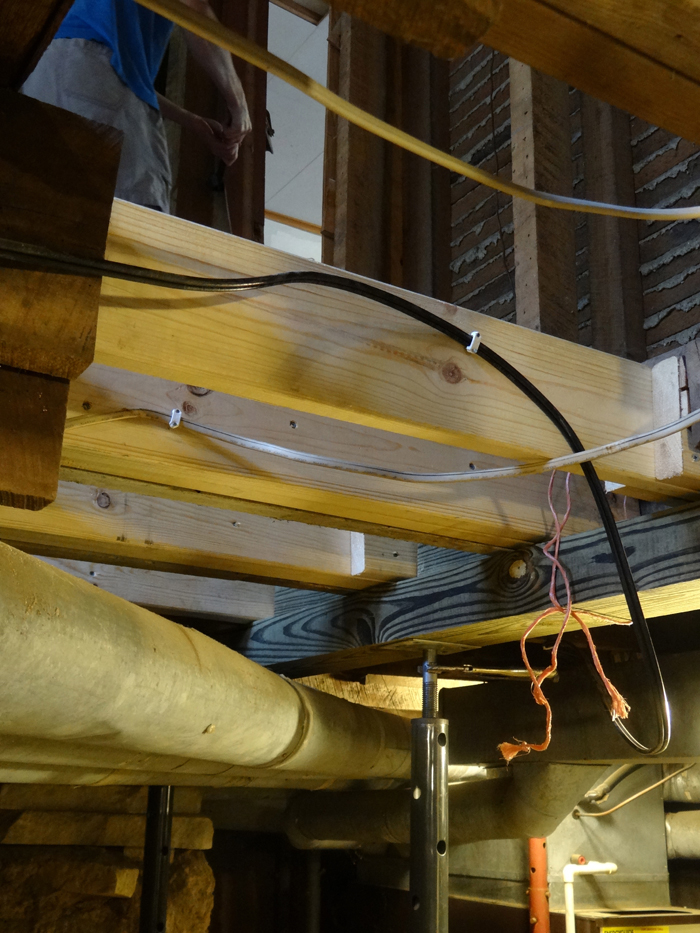

We re-supported sagging floor joists over the last few days, first opening up the floor where an old cellar door used to be, then sistering on new 2x6s, and building new bracings of 4x6s.
In the end, the work was fairly painless and easy to do, but slow-going. We had to carefully study the mess of cobbled boards and determine the best way to jack up the floor while leaving space for adding new supports. It all worked, and the floor is quite close to level now. I felt like the house kept getting stronger as we worked, and I imagined the house feeling better — just better.
The work we’ve done on the floor gives us confidence that we can reframe the main supporting wall and the ceiling, adding about 3-4 feet to the height of the room, and making space for a few skylights on the south side of the house — as long as we move slowly, thoughtfully.




